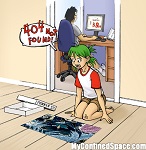Thread replies: 15
Thread images: 3
Thread images: 3
File: screenshot.png (57KB, 1616x727px)

57KB, 1616x727px
What do you think of my dream home's current draft?
As it came out of my head, it ended up looking like a fortress, revealing my PTSD.
The U shape in the back was inspired by the japanese engawa, but a U shape needs something worthwhile like a pool or a table in the middle of that little 2 meter space. I doubt the children would play there and you're hardly connected to nature tucked back there. Perhaps I should stop wasting space on this U design.
I'm worried that the blocky uniformity looks boring at its core, no matter what dressings I put on top. Ironically, this fortress looks a bit stressful, with the need for protection, rather than just being a home. It is also stylistically unimpressive.
I'm considering a complete redo, with more inspiration from Queen Anne Victorian. More varied shapes pushed and pulled in and out. Perhaps this can disguise the defense sniper tower, choke point, and machine gun roundhouse.
>>
File: screen2.png (54KB, 1631x726px)

54KB, 1631x726px
>>
>>1196973
>square rooms
the room sizes are all disproportional and super small
>no window
10/10
>u shape
>2 meter
maybe make it a bathroom
>>
>>1196973
Could be a barbecue spot or something, but it's too narrow. Is there a way to connect it to the dining room so it could serve as an extension for a combined party space in good weather?
Is there going to be a moat and drawbridge out front? Blockiness works well with massive windows spammed all over the place like an office building. Make sure to use bulletproof glass.
Have you prepared floor plans for the basement bunker? It needs quick external tornado access but must qualify as a proper nuclear bunker. Does the garage have a loading dock for shipping containers?
>>
File: niggawhy.jpg (54KB, 800x450px) Image search:
[Google]

54KB, 800x450px
>>1196973
it looks quite... medieval...
why do I need to go through the circular (why the fuck is it circular) kitchen to get to the living room?
why is the first thing I see when I walk inside a set of stairs?
why is a fucking veranda the centrepiece? when I look out the window to the 'engawa' all im gonna see is my retarded roomate staring back at me from across the house
what are you even gonna do on your 'engawa'? wood whittle? how could I know- in any case, youre probably gonna want a little more to look at than presumably your neighbors fence when you relax porchside.
Im also going to assume that those two rooms on the right hand side of the second floor are a bathroom and not two seperate rooms labelled 'bath ' and 'room'. In that case why do you need so many bathrooms?? youve already got more bathroom space than LIVING space!
Overall this is really a huge mess in terms of layout and room-designation. please look at an actual architectural book in a library, this is really upsetting.
>>
>>1196973
Your local government may not allow that turret looking thing?
>>
>>1197079
stairs in an entryway is pretty common, that said everything else is pretty whack
>>
>>1197083
This. Also, no resale value. It's your dream, no one else gives a poop.
>>
>>1196973
Why the hell did you make it in Maya?
Try using an actual CAD application, that way when you take it to an engineer to get it approved, he doesn't laugh at you and put it on his refrigerator door.
>>
>>1196975
>engawa
kinda like the round kitchen actually. So long as it's the right size for 2 people to work on dinner comfortably.
>>
>>1197662
consider the fact that fridges, stoves, cupboards etc are typically square. now imagine the big gaps of wasted space behind everything and then imagine all the grease and cooking slime thatll get down there.
>>
>>1196973
>rate my lego house
No.
underaged get out
>>
It seems very utilitarian. The overall form is very bland and awkward. If you're looking for improvements start with the big picture. Sketch sillhouettes first, then develop the function in tandem with the aesthetic.
>>
1 - put circular stairs in round, silo, turret thing.
2 - move entrance to silo, turret thing. It becomes the foyer/reception area.
3 - stairs/front door area becomes main living room
4 - living/dining becomes kitchen/dining
5 - 2nd level stair area becomes den/playroom etc.
6 - That weird giant bath in the right side 2nd floor doesn't make sense. Make it another bedroom, it'll add value.
The engawa can stay or be enclosed, whatevs. The "U" shaped atrium is common in mid-century modern design, as well as Japanese design. It's a nice feature if facing a southern exposure. It can be dim and dreary, as well as foster mildew, mold, and water damage, if facing a northern view.
P.S. Next time use better software.
>>
>>1196973
There's actually a very well done shipping container "castle" like that on Jewtoob. Builder is obviously a fabricator and did an impressive job. If you care, you'll find the videos.
Thread posts: 15
Thread images: 3
Thread images: 3